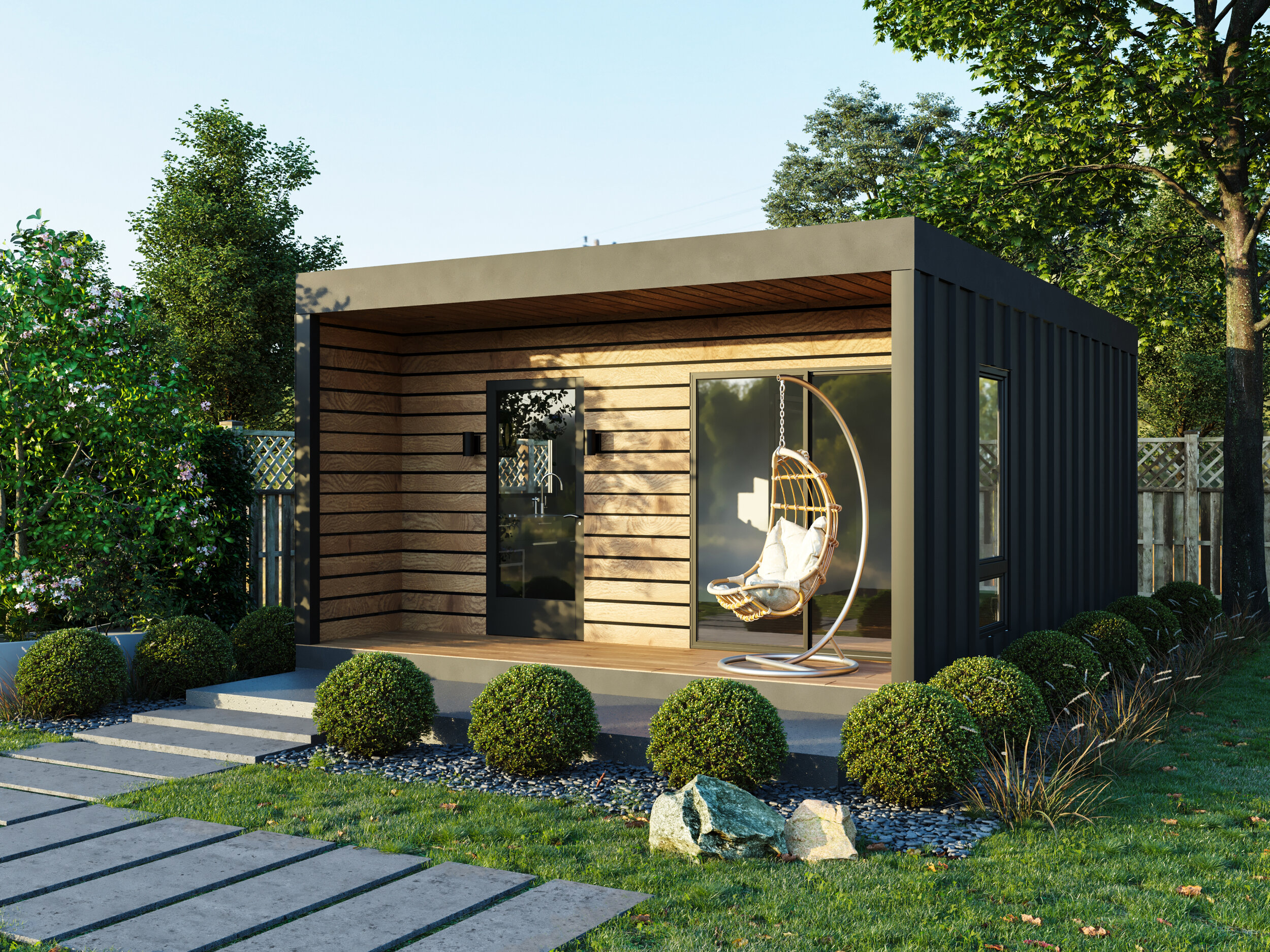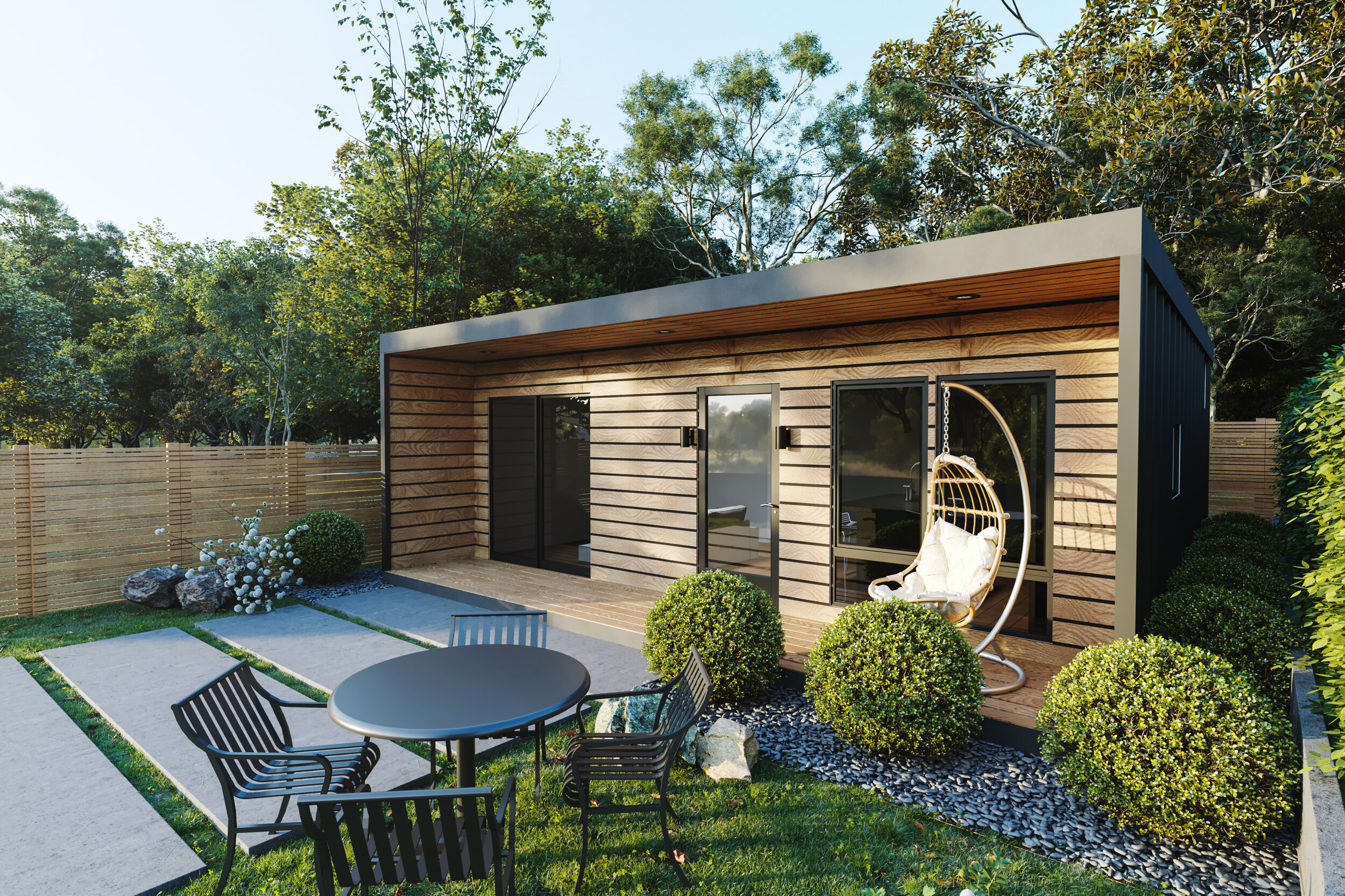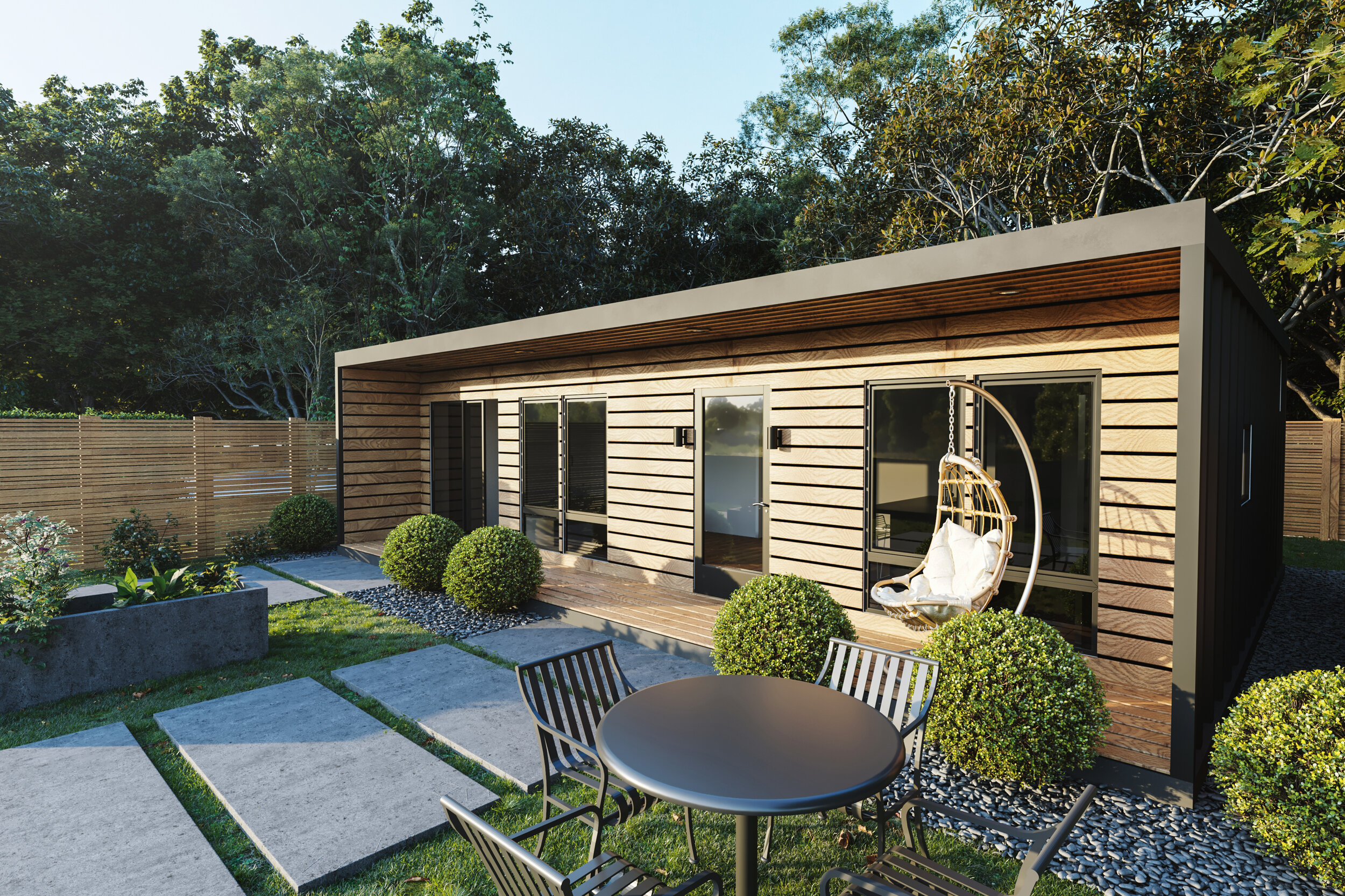Our ADUs
Homeowners are turning to ADUs to create more housing in cities. Whether it’s for friends, family, or short-term rentals, making space for your people should be simple and affordable.
We’ve put careful thought and consideration into every detail of our Solo ADU series — from the arrangement of our modules to the selection of fixtures, we made design decisions that improve the durability of our buildings without breaking the bank.
Introducing Solo 2 Mini
The Solo 2 Mini features the same interior floor plan of our Solo 2 with a smaller overall footprint, shrinking building floor area to 256 square feet to fit more backyard spaces.
Solo 2
Starting at $182,400.00
Our entry-level ADU model features a standalone backyard home or live-in work studio. Complete with modern finishes and comfortable living space, including a spacious studio bedroom, full bathroom, kitchen, and laundry nook. A versatile space, Solo is perfect for work, play, or rental.
Start with our standard selections, or upgrade your model with deluxe finishes. Simply browse our selection of finishes and customize your Solo ADU — View Solo Finishes.
320 sqft. interior space • 64 sqft. outdoor deck
1 studio bedroom / 1 bath + laundry room (new)
Exterior Dimensions — W 16’-0” x D 24’-0” x H 9’-6”
Interior Dimensions — W 15’-0” x D 19’-3.5” x H 8’-2”
Decking Dimension — W 15’-10” x D 3’-11”
Solo 3
Starting at $273,600.00
Our mid-sized ADU model is a complete backyard home that includes a 1 bedroom, a full bathroom, separate laundry room, and an open floor plan kitchen, dining, and living area . Our spacious Solo 3 is perfect for age-in-place living or long-term renters.
Start with our standard selections, or upgrade your model with deluxe finishes. Simply browse our selection of finishes and customize your Solo ADU — View Solo Finishes.
480 sqft. interior space • 96 sqft. outdoor deck
1 bedroom / 1 bath + laundry room
Exterior Dimensions — W 24’-0” x D 24’-0” x H 9’-6”
Interior Dimensions — W 23’-0” x D 19’-3.5” x H 8’-2”
Decking Dimension — W 23’-10” x D 3’-11”
Solo 4
Starting at $367,800.00
Our largest ADU model is a provides modern ample living space for a small family — complete with 2 bedrooms, 1 bathroom, separate laundry and a generous open floor plan for kitchen, dining, and living room spaces.
Generate passive income with long-term renters or make room for your loved ones and increase your property value all at once.
Start with our standard selections, or upgrade your model with deluxe finishes. Simply browse our selection of finishes and customize your Solo ADU — View Solo Finishes.
640 sqft. interior space • 128 sqft. outdoor deck
2 bedrooms / 1 bath + laundry room
Exterior Dimensions — W 32’-0” x D 24’-0” x H 9’-6”
Interior Dimensions — W 31’-0” x D 19’-3.5” x H 8’-2”
Decking Dimension — W 31’-10” x D 3’-11”
Process Snapshot
Acquiring Planning & Building Permits
Planning and building review are subject to state and local jurisdiction
All Solo ADU models are pre-approved and inspected by California Department of Housing and Community Development
Foundation plans, site plans, and utility connections are subject to local building department inspection and review
Site Preparation Cost not Included
Delivery cost not included in price
Installation cost with heavy machinery is not included
Foundation and infrastructure cost work is not included
Approximate cost for delivery, craning and infrastructure work is $40 - 60k for Solo2, 3, and 4
Partnering with Local Contractors
As a licensed housing manufacturer in California, we work closely with local contractors in the areas of concrete, plumbing, electrical, and solar
We rely on our tested relationships to provide local and specialized assistance in the area of foundations and utility connections
For some projects, we enlist the help of our crane partner, Maxim Cranes, to lift our units over homes, gates, and other obstructions onto finished foundations
We partner with HomeAdvisor when additional services such as boundary surveying, geotechnical analysis, structural engineering, demolition, and sprinkler installation are required by local building departments
Features & Finishes
All Standard, Never Basic
Your living space should be an escape from the bustle of the city or the noise in your head. To make this a reality, we’ve carefully considered every square foot of our buildings, to create an inviting, personal, and unique home for you.
Start with our standard selections, or upgrade your model with deluxe finishes. Browse our selection of finishes and customize your Solo ADU — View Solo Finishes.
Abundant Natural Light
Large windows let in plenty of natural light throughout our ADUs. A large sliding patio door will greet you at the entrance, bringing in warm light throughout the open floor plan. Around the corner, awning windows provide bright, private light to bedroom and bathroom space.
Interior Finishes
Our interior finishes are customizable and provide plenty of high-end detail without costing you a small fortune. Inspired by a minimalist design aesthetic, we let the container’s shape stand out with clean lines throughout your living space, set against a customizable selection of built-in cabinetry and fixtures.
Built-in Storage
Storage is a premium in smaller spaces, but we make no exception in our ADUs. All models are designed with built-in storage in mind, so you don’t have to worry about where you’ll put the dishes, towels, or bathroom essentials.
Indoor-Outdoor Living
Extending from the front door is our full-wrap outdoor deck with overhang, providing plenty of indoor-outdoor living for sunny days and rainy days. Weather-rated decking reduces any regular maintenance so you can enjoy the outdoors at ease.
Optional Appliance Package
We’ve carefully selected our standard appliances to be energy efficient by Energy Star ratings, yet stylish and affordable. Our combination of appliances are designed to fit in your space and stay out of the way.
Zero Disturbances
Customers often underestimate the cost of daily construction disturbances. Because every ADU is built off-site in our factory, we won’t disturb you or your neighbors with constant construction noise for months or the sudden lack of street parking.
Schedule a Consultation
Interested in speaking with our team about selecting an ADU model or learning more about our options? Click below to schedule a consultation with someone at Bay Modular to learn about our products and find something that meets your needs.










